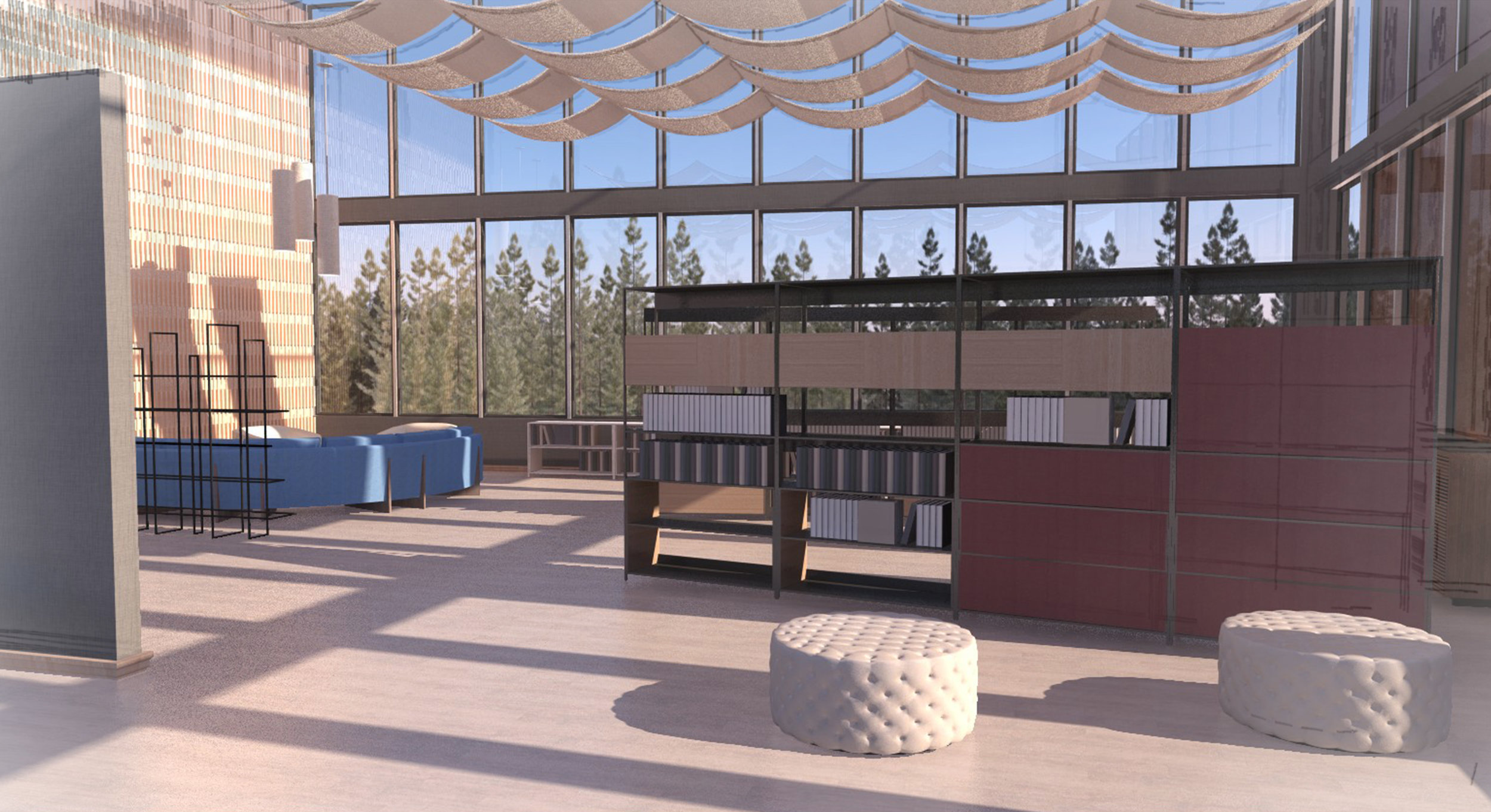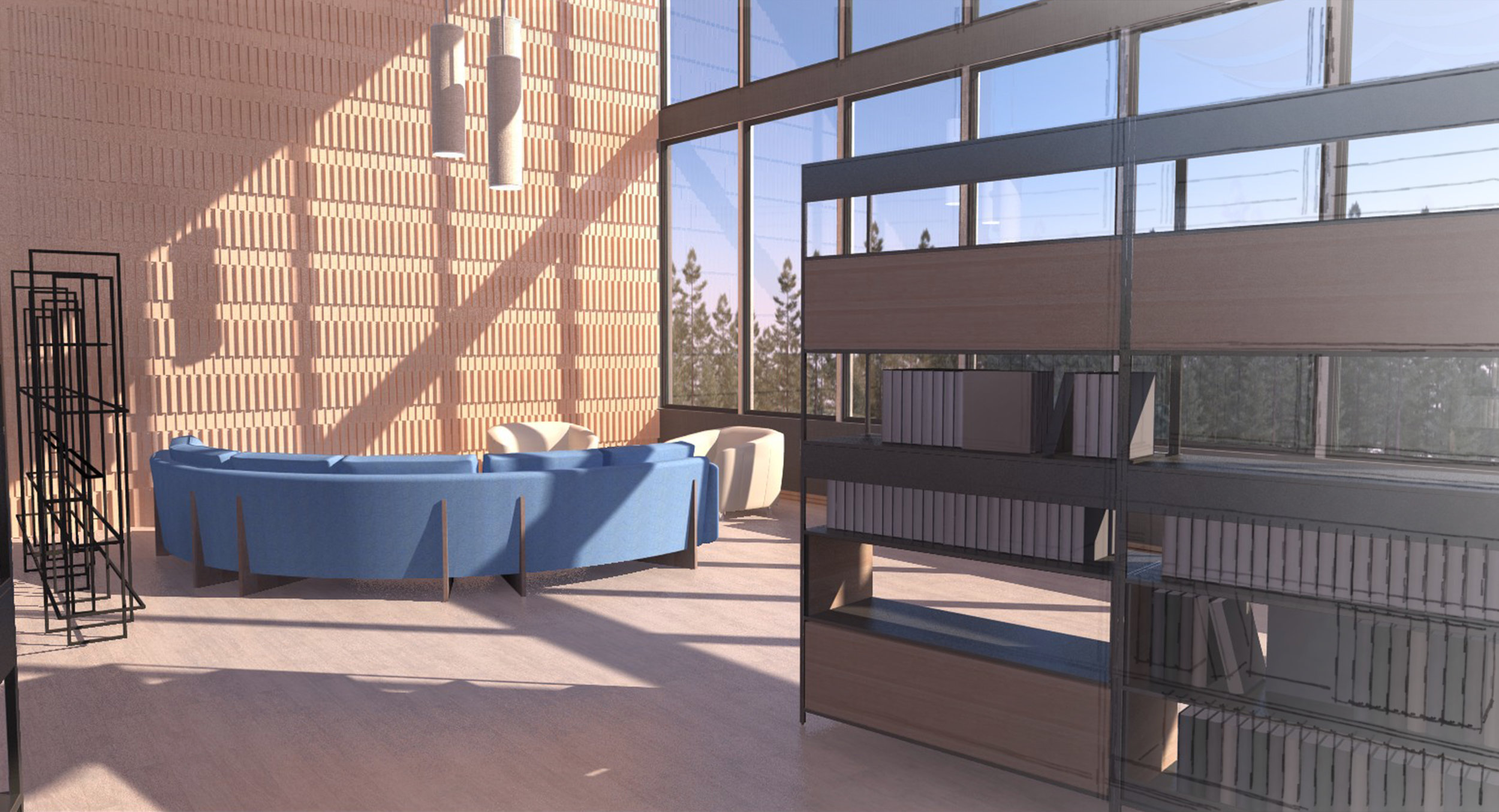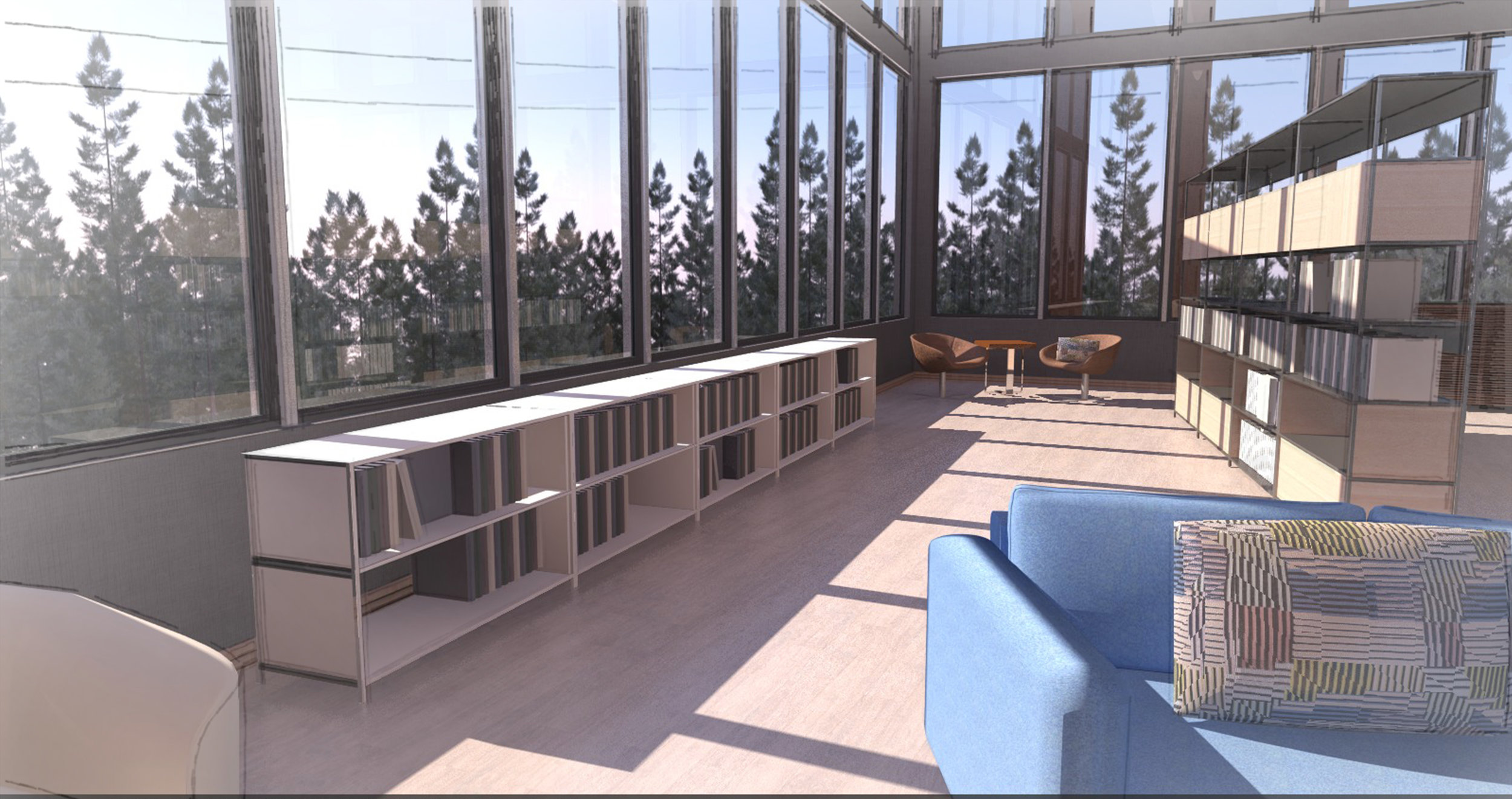Duke ALS Clinic | Library
For my final project in the Interior Architecture program at the University of North Carolina at Greensboro, we worked closely with the team at Duke to develop a scheme for a new Duke ALS Clinic. We located a site, explored building forms, and devised a space plan that provided an ADA-accessible clinic wing, collaborative work area for clinicians, and a separate amenities building that featured a library and cafe.
I'm always drawn to the parts of a project that introduce a sense of comfort, so I wanted to take on the library space. Using the Seattle Public Library as a precedent, I chose to keep the environment open, light-filled, and slightly irregular with its placement of furniture to encourage organic movement throughout the space.


